100 Big Fresh Pond Road, Southampton, NY 11968
| Listing ID |
11229094 |
|
|
|
| Property Type |
House |
|
|
|
| County |
Suffolk |
|
|
|
| Township |
Southampton |
|
|
|
| School |
SOUTHAMPTON UNION FREE SCHOOL DISTRICT |
|
|
|
|
| Total Tax |
$2,600 |
|
|
|
| Tax ID |
0900-094.000-0003-042.000 |
|
|
|
| FEMA Flood Map |
fema.gov/portal |
|
|
|
| Year Built |
1973 |
|
|
|
| |
|
|
|
|
|
PRIVATE GEM ADJOINING LARGE PRESERVE
Just across the street from Big Fresh Pond, in a most tranquil yet convenient Southampton location, you will find this immaculate 2 bedroom, 1 1/2 bathroom one level home. This totally turnkey charmer is situated on a well landscaped & idyllic property adjoining 15+ acres of open space and is ready for your 2024 dream season ! Including guest bedroom/den/office, CAC, private hot tub and patio, outdoor shower, cozy Vermont Castings wood-burning stove for the shoulder & winter seasons, attached one car garage, full basement, high-efficiency oil burner, updated electrical system and on-demand generator. All this within close proximity to Big Fresh Pond access and with extremely low Southampton School District taxes ! Don't miss this excellent opportunity to enter or downsize in this ever appreciating market !
|
- 2 Total Bedrooms
- 1 Full Bath
- 1 Half Bath
- 1034 SF
- 0.26 Acres
- Built in 1973
- 1 Story
- Available 12/01/2023
- Ranch Style
- Full Basement
- 1000 Lower Level SF
- Lower Level: Unfinished, Bilco Doors
- Renovation: Totally turnkey. New double-wall fuel tank, New well head & pump, New expansion tank, Updated 200 amp electrical service, On-demand generator (propane), updated 7 zone irrigation system, Vermont Castings wood stove, Stainless steel sleeved chimney.
- Open Kitchen
- Granite Kitchen Counter
- Oven/Range
- Refrigerator
- Dishwasher
- Hardwood Flooring
- 5 Rooms
- Entry Foyer
- Living Room
- Den/Office
- Primary Bedroom
- Kitchen
- Private Guestroom
- First Floor Primary Bedroom
- First Floor Bathroom
- 1 Fireplace
- Wood Stove
- Baseboard
- 2 Heat/AC Zones
- Oil Fuel
- Central A/C
- 200 Amps
- Frame Construction
- Cedar Shake Siding
- Asphalt Shingles Roof
- Attached Garage
- 1 Garage Space
- Private Well Water
- Private Septic
- Deck
- Patio
- Outdoor Shower
- Irrigation System
- Driveway
- Corner
- Survey
- Trees
- Utilities
- Wooded View
- Private View
- Scenic View
- Park View
- Access Waterfront
|
|
HAMPTON COUNTRY REAL ESTATE INC
|
Listing data is deemed reliable but is NOT guaranteed accurate.
|



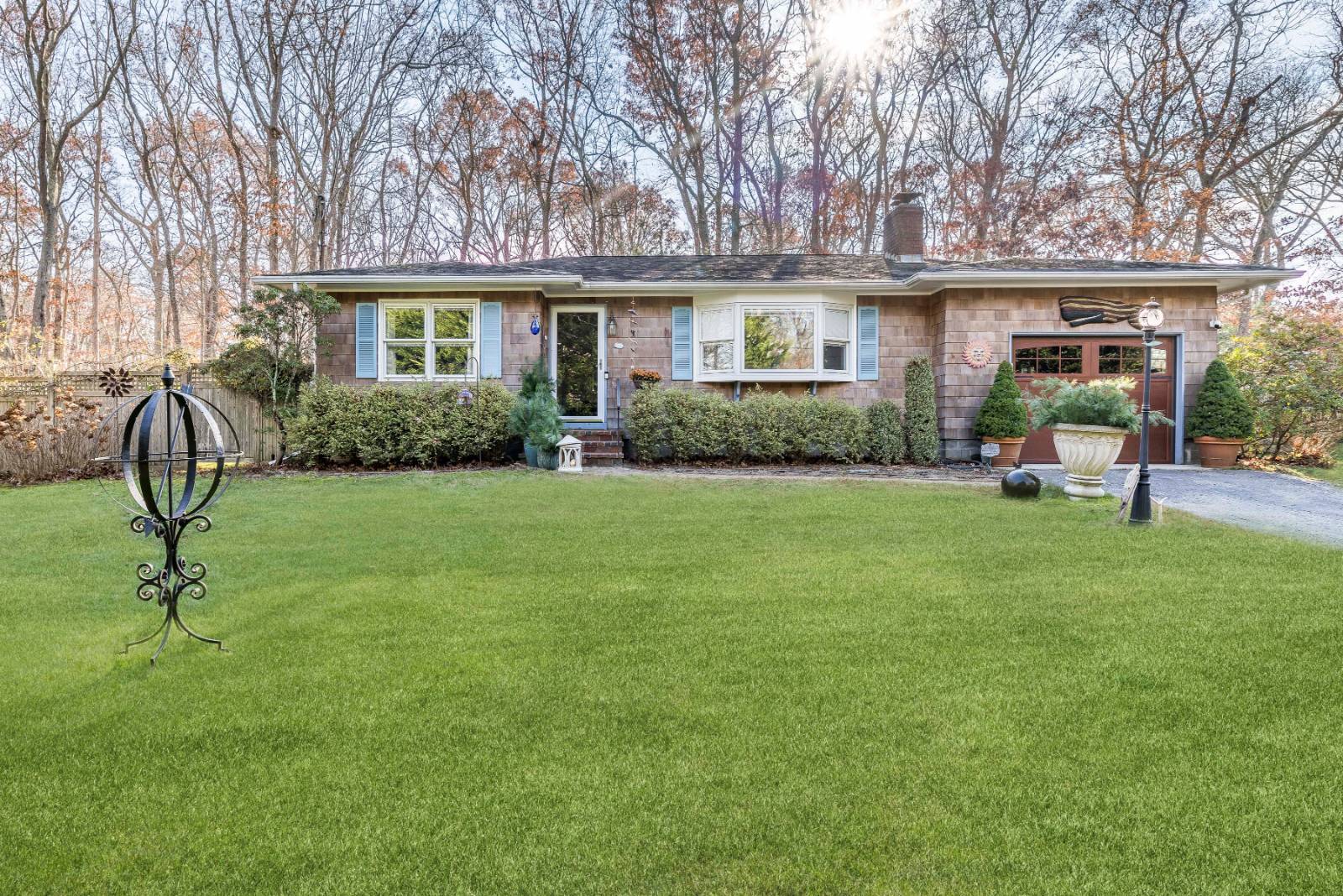

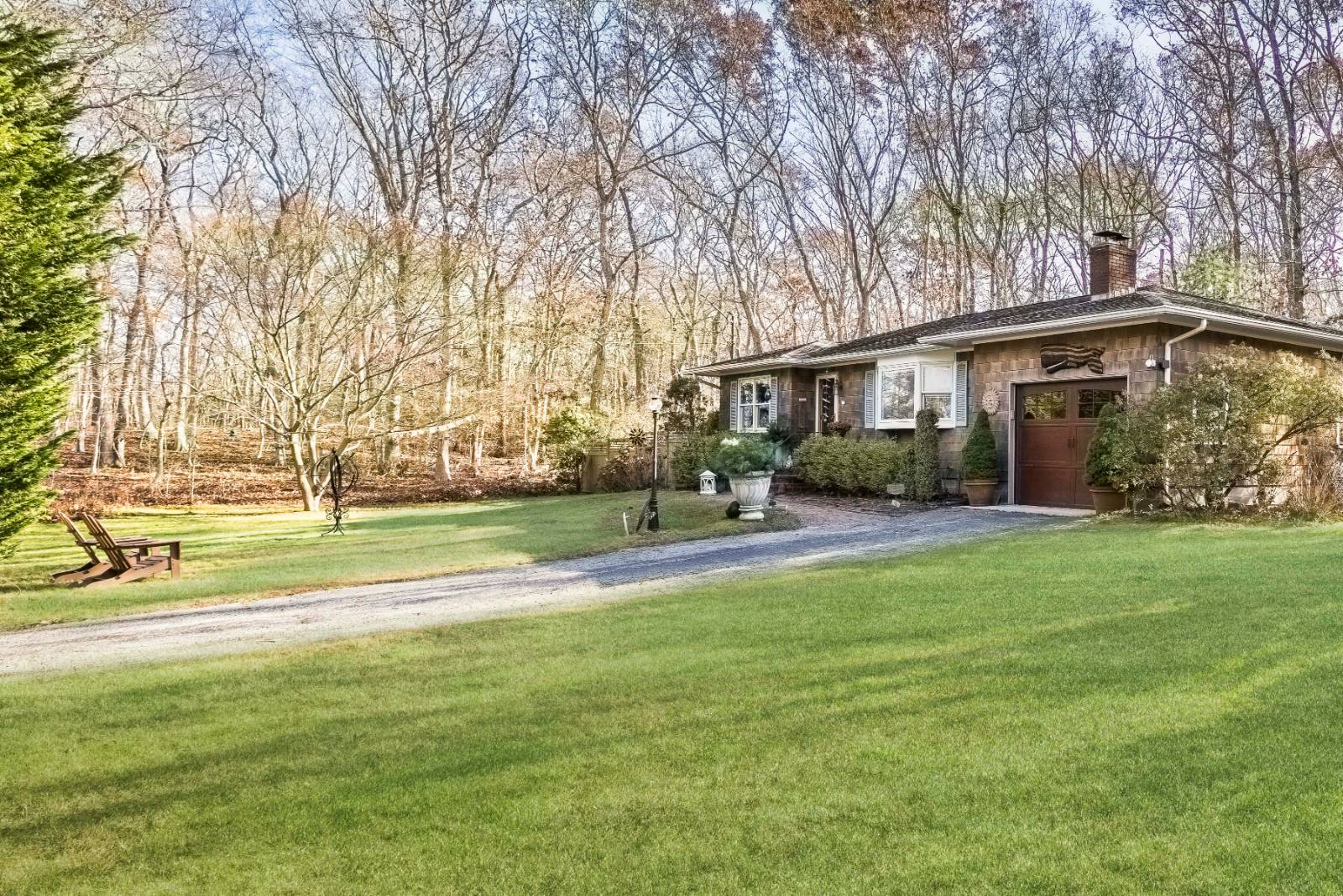 ;
;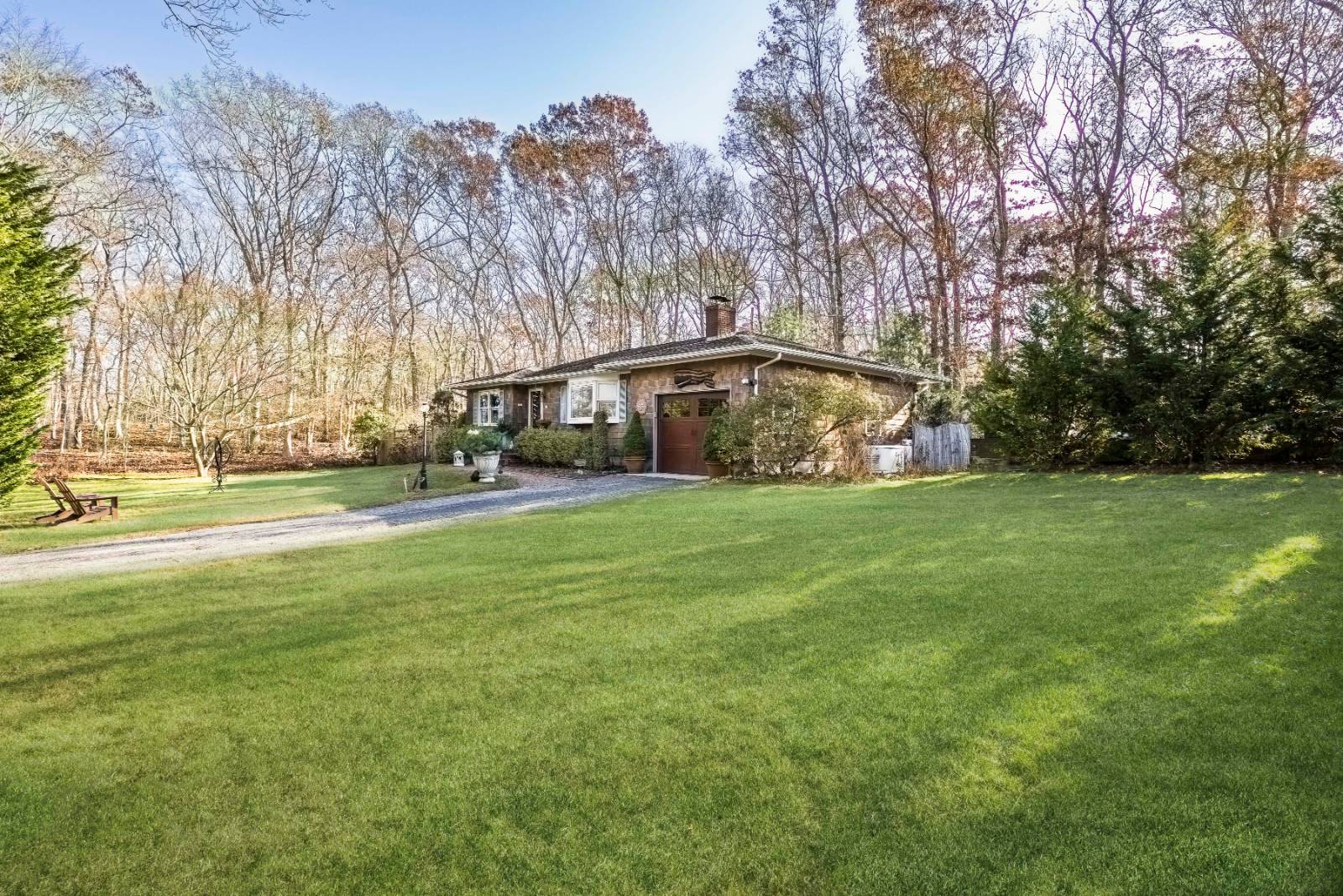 ;
;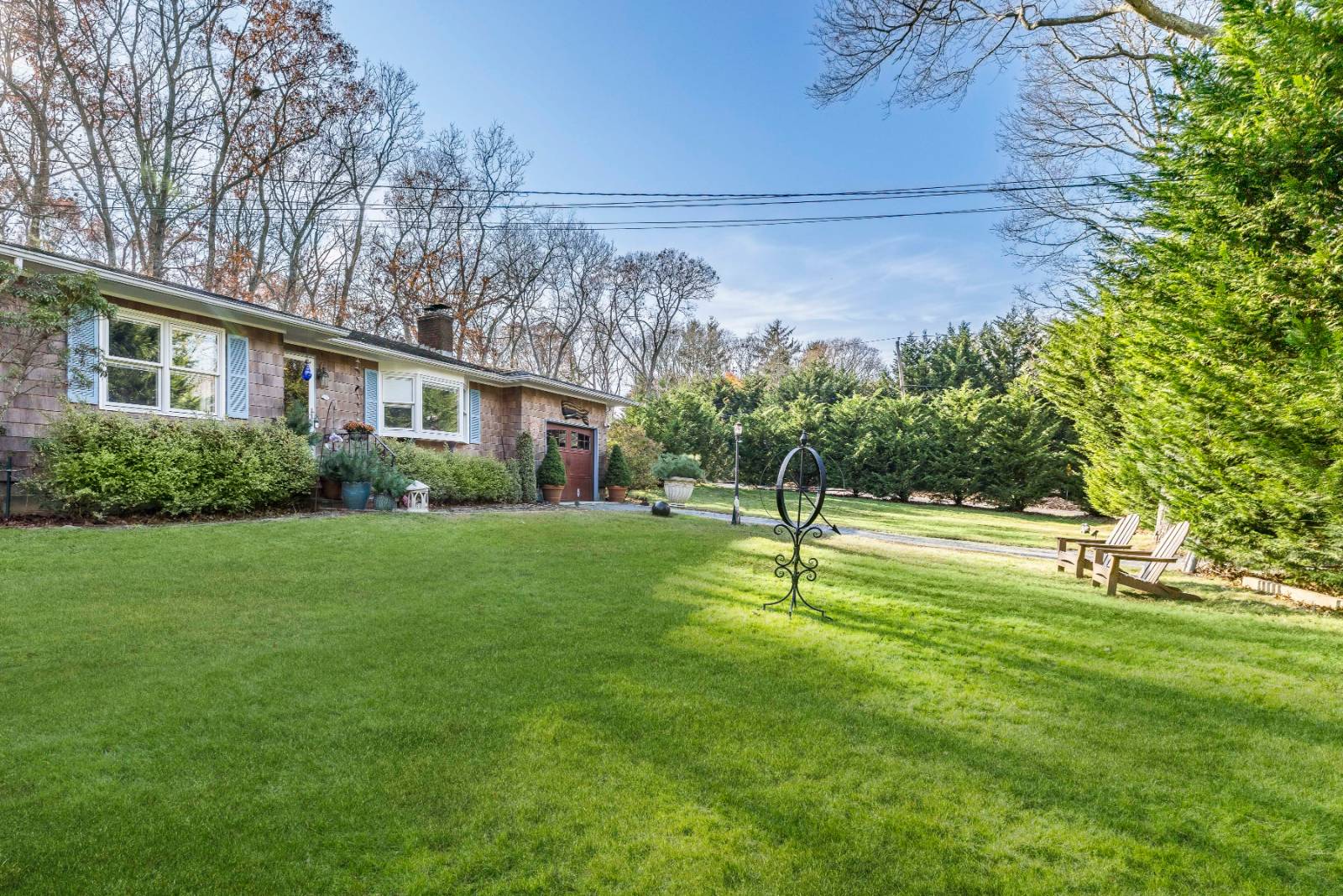 ;
;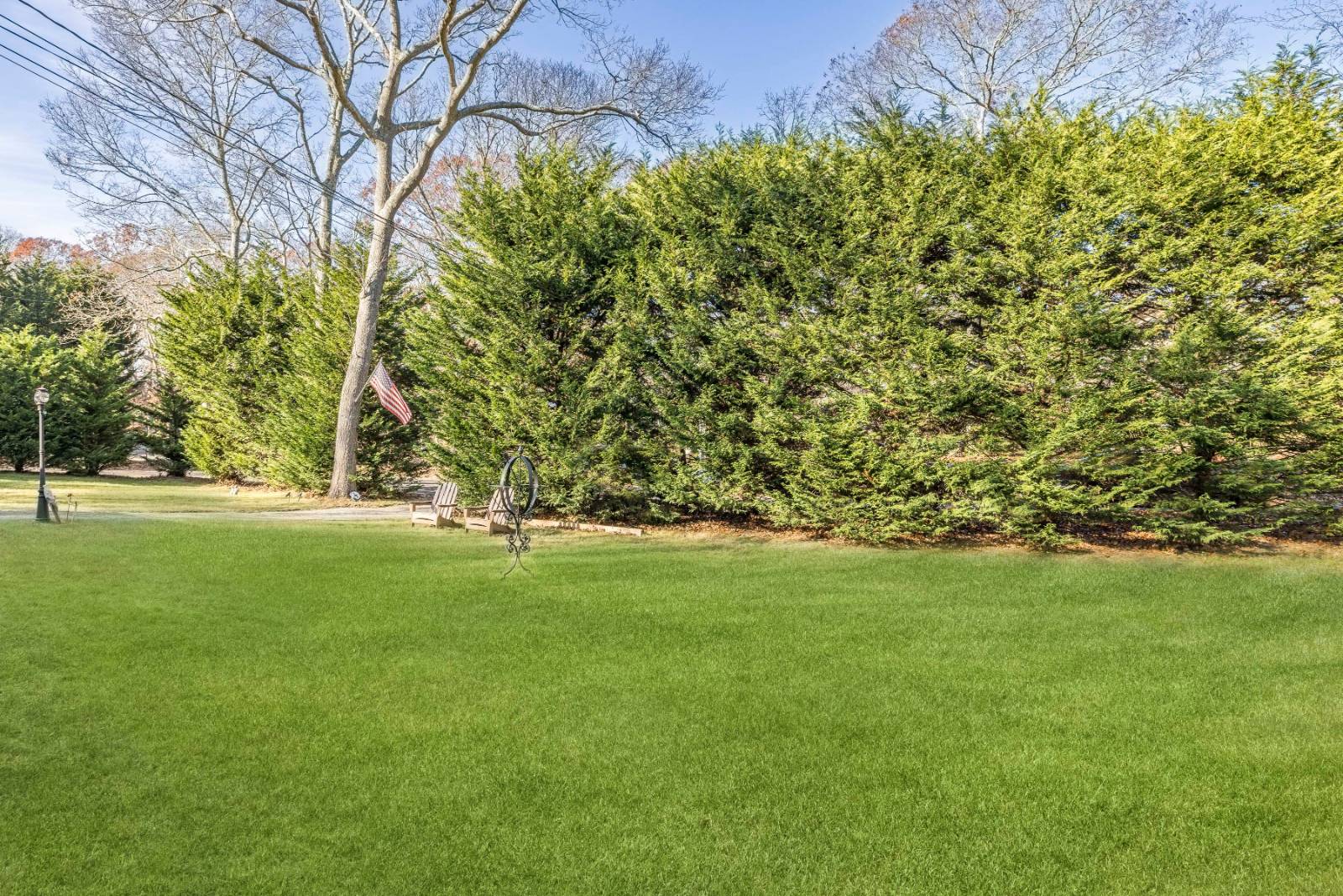 ;
;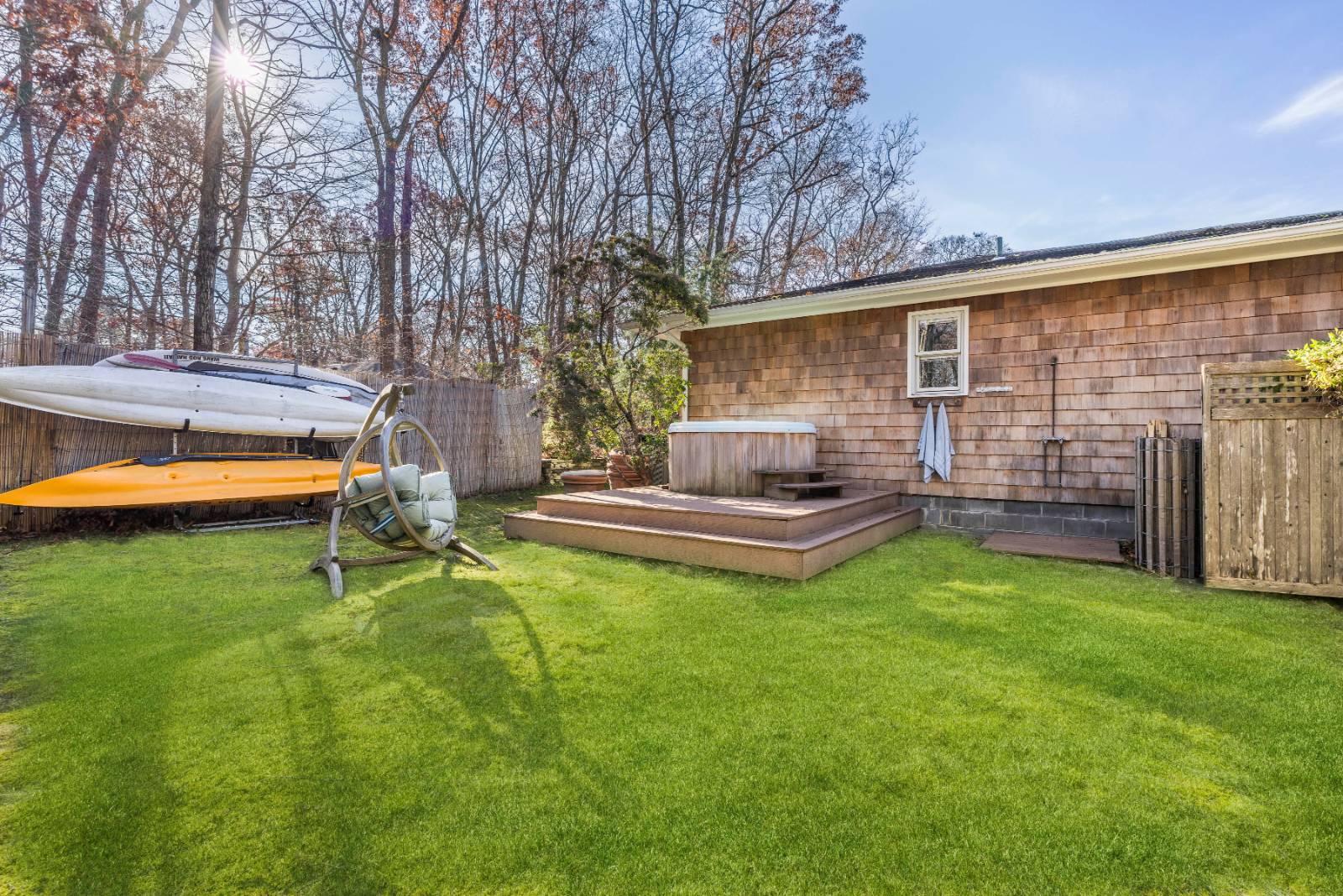 ;
;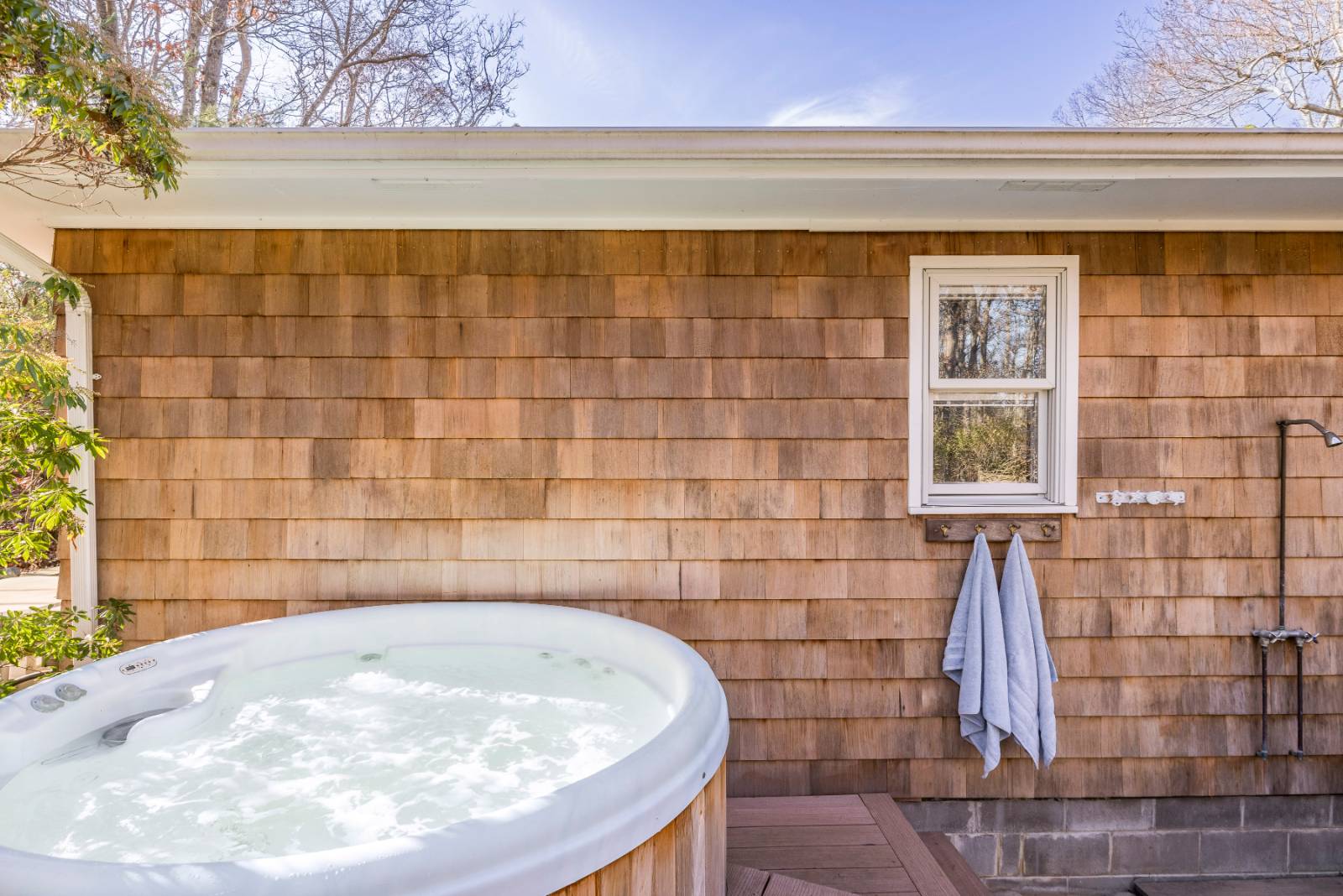 ;
;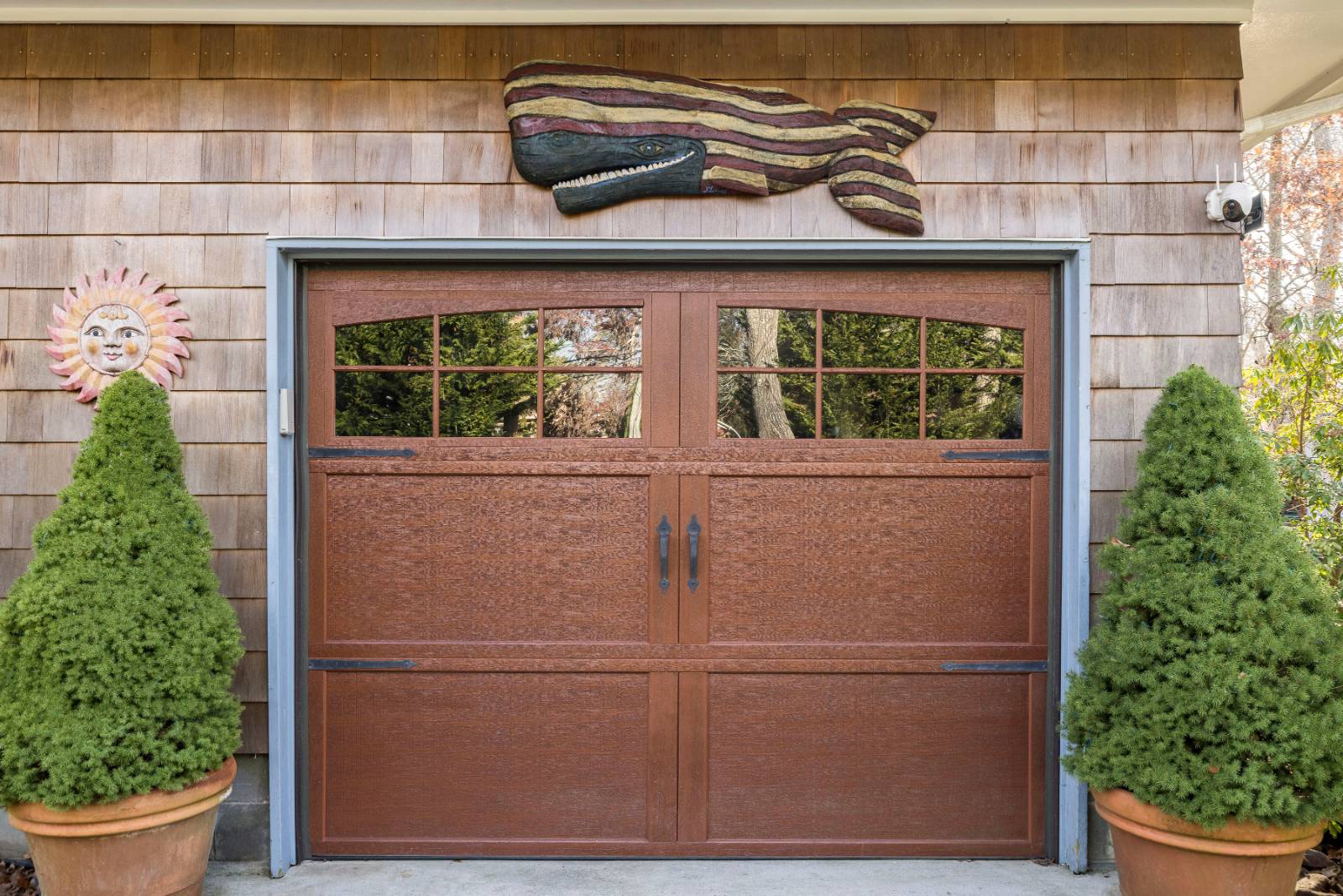 ;
;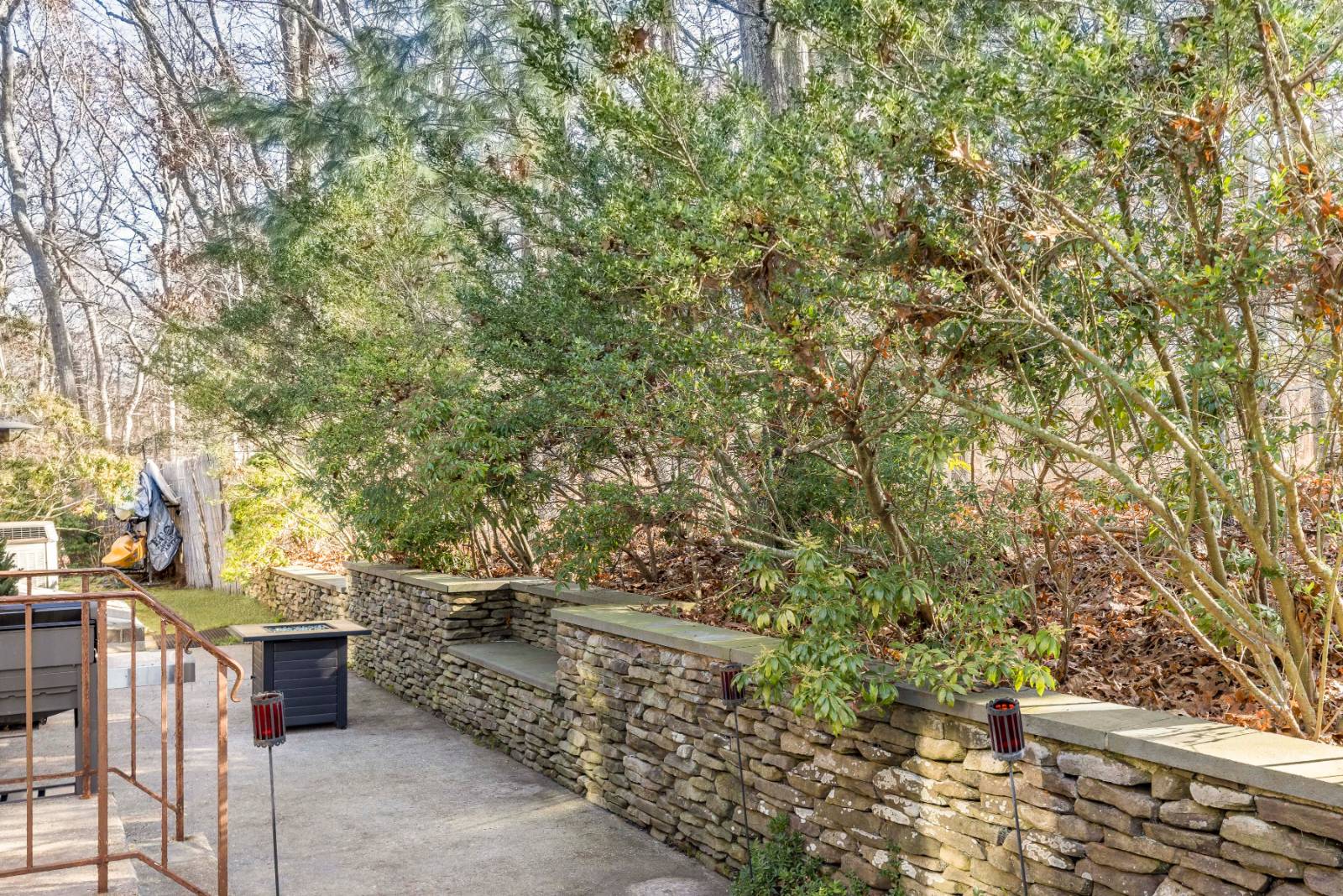 ;
;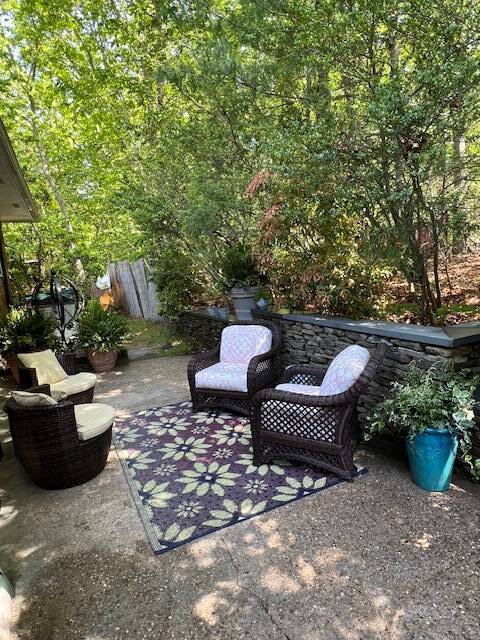 ;
;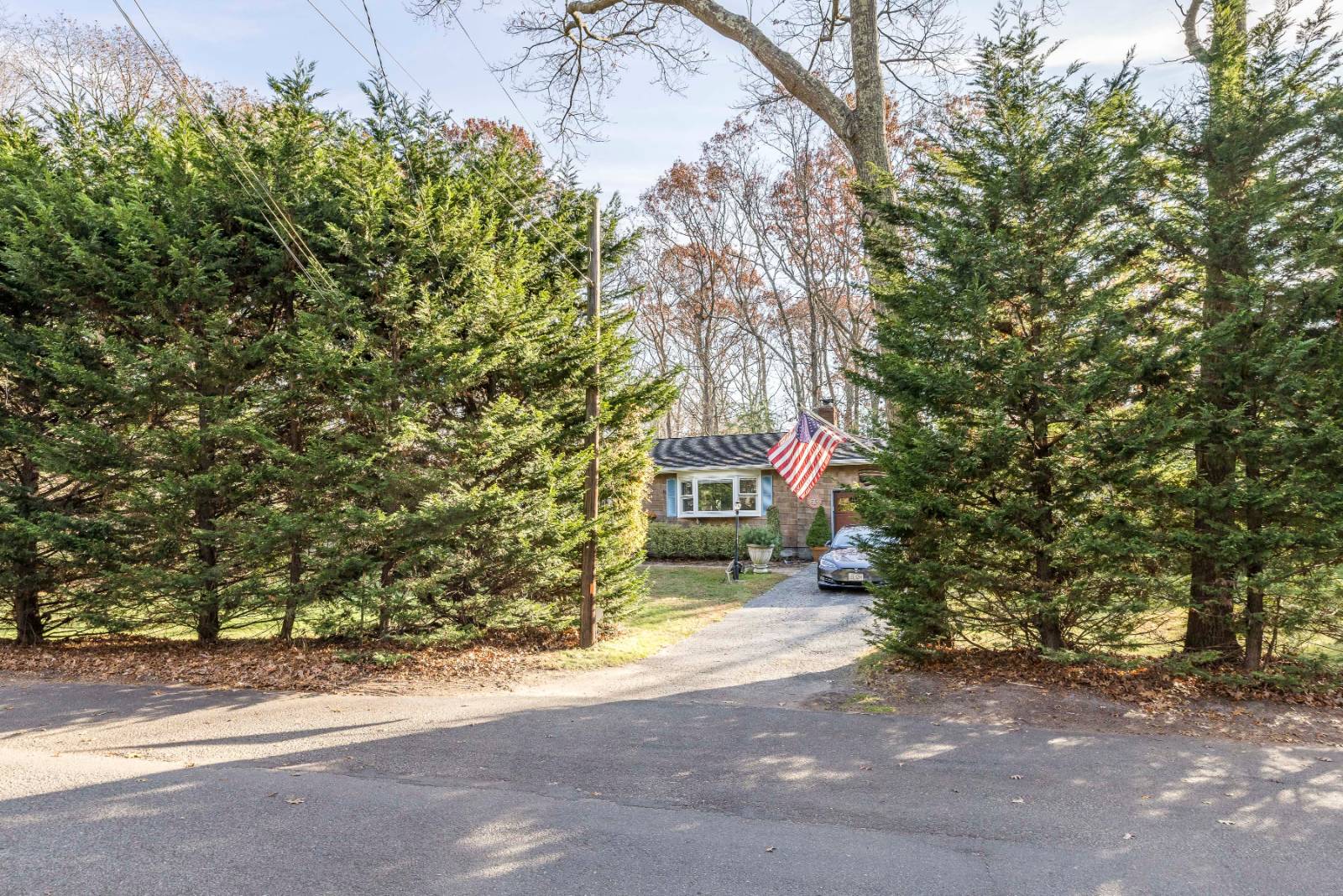 ;
;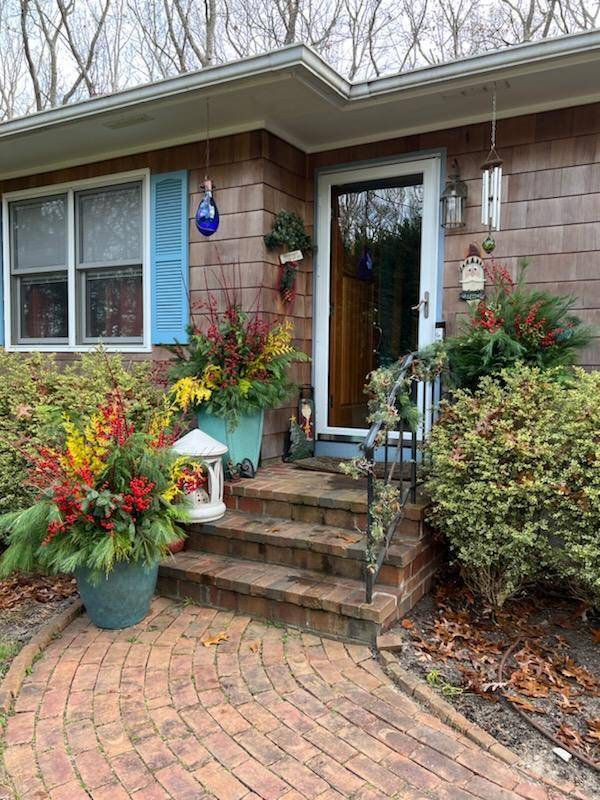 ;
;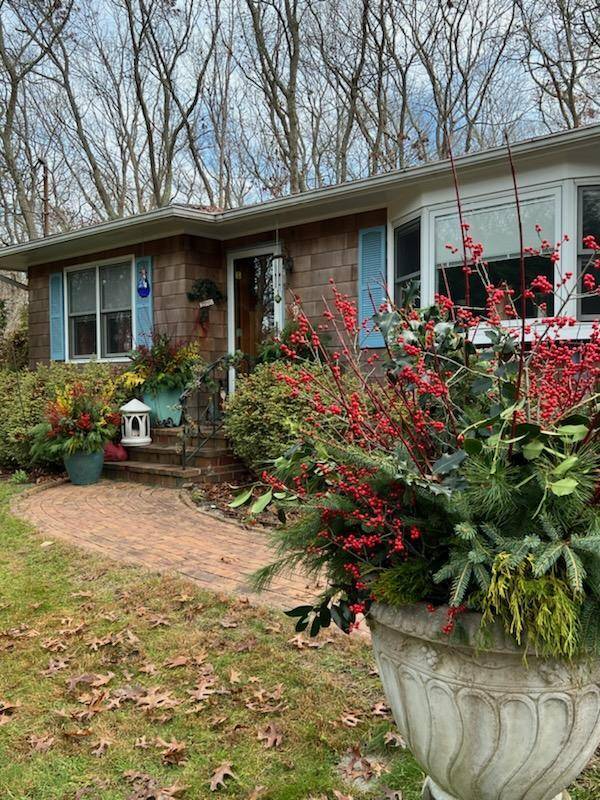 ;
;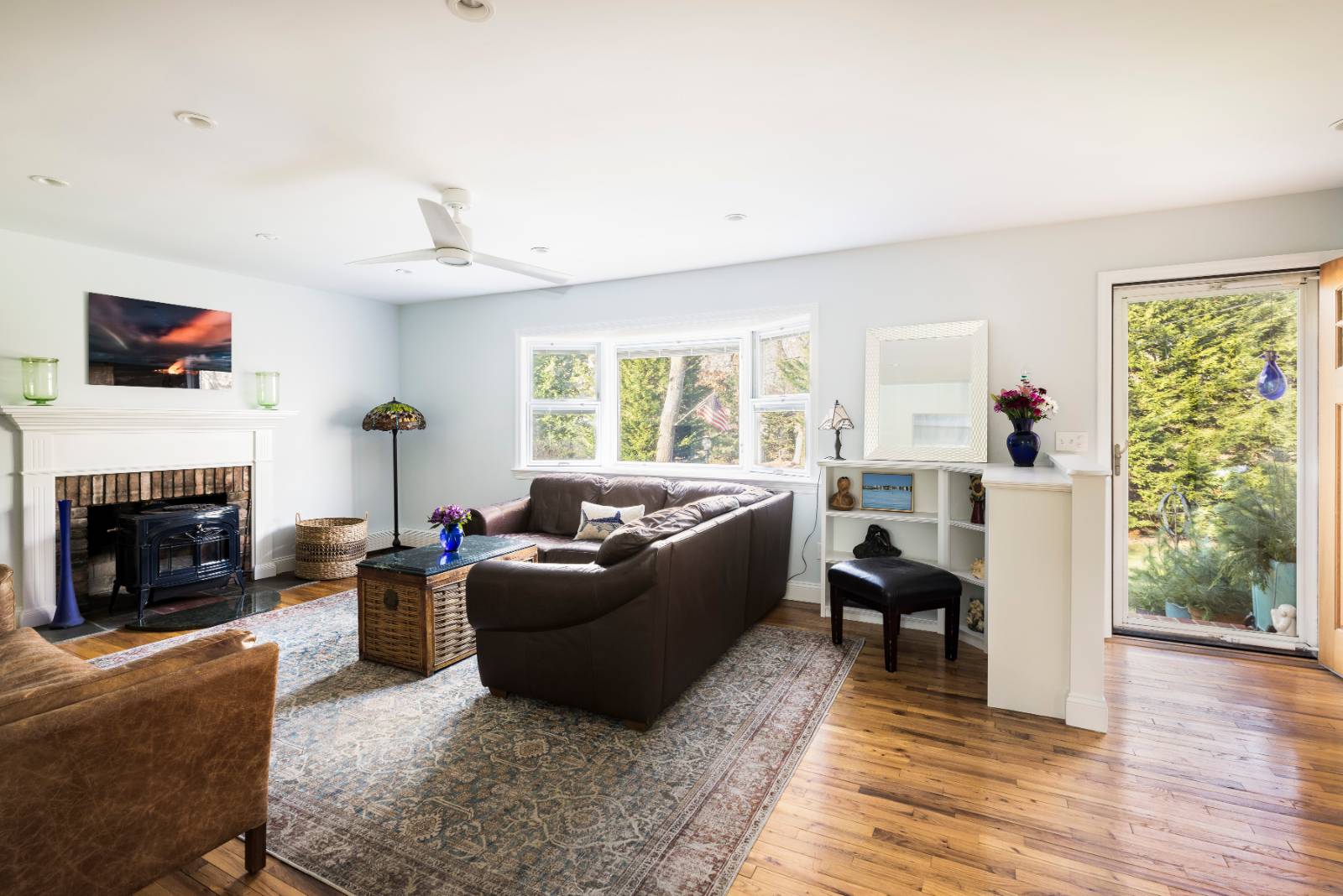 ;
;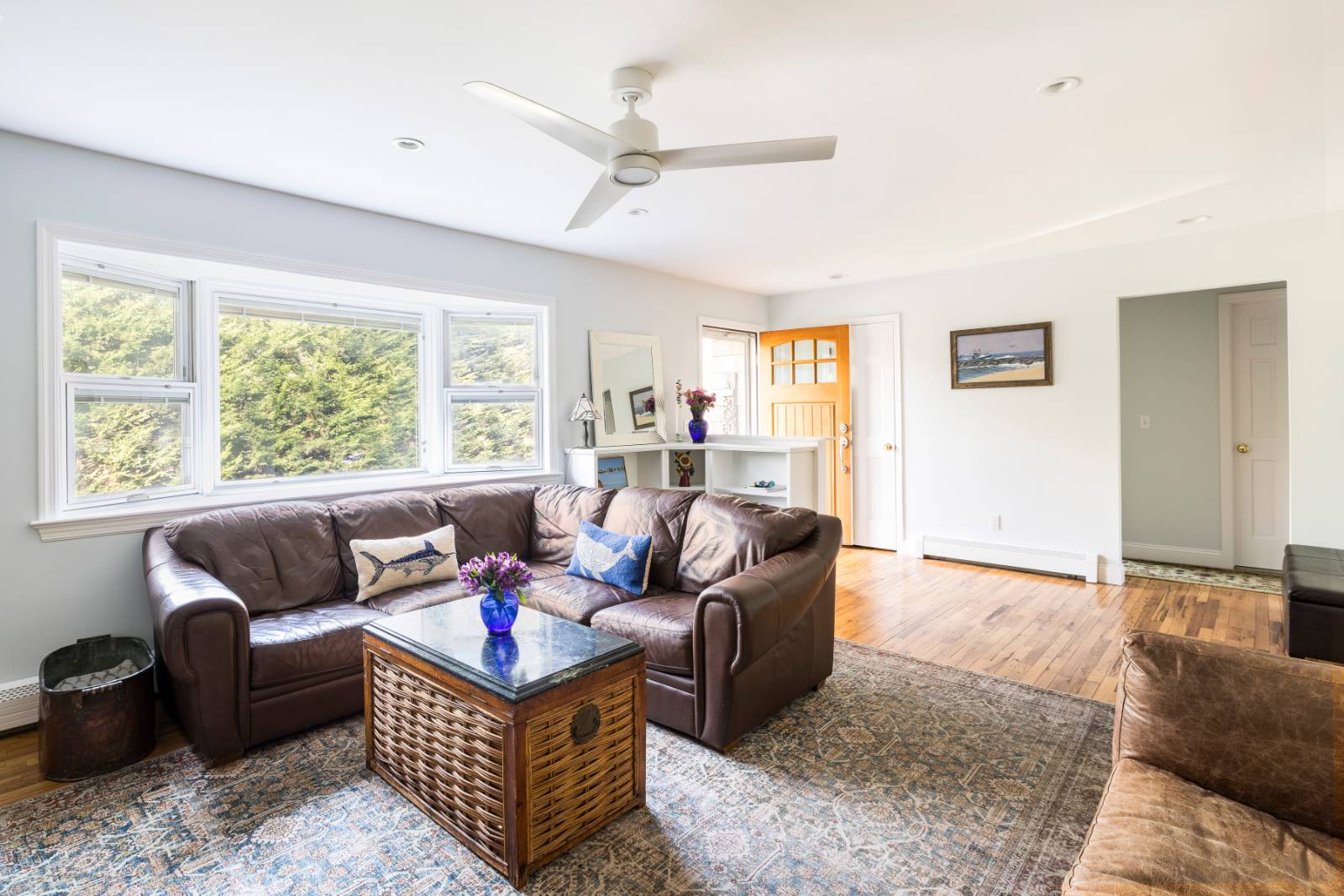 ;
;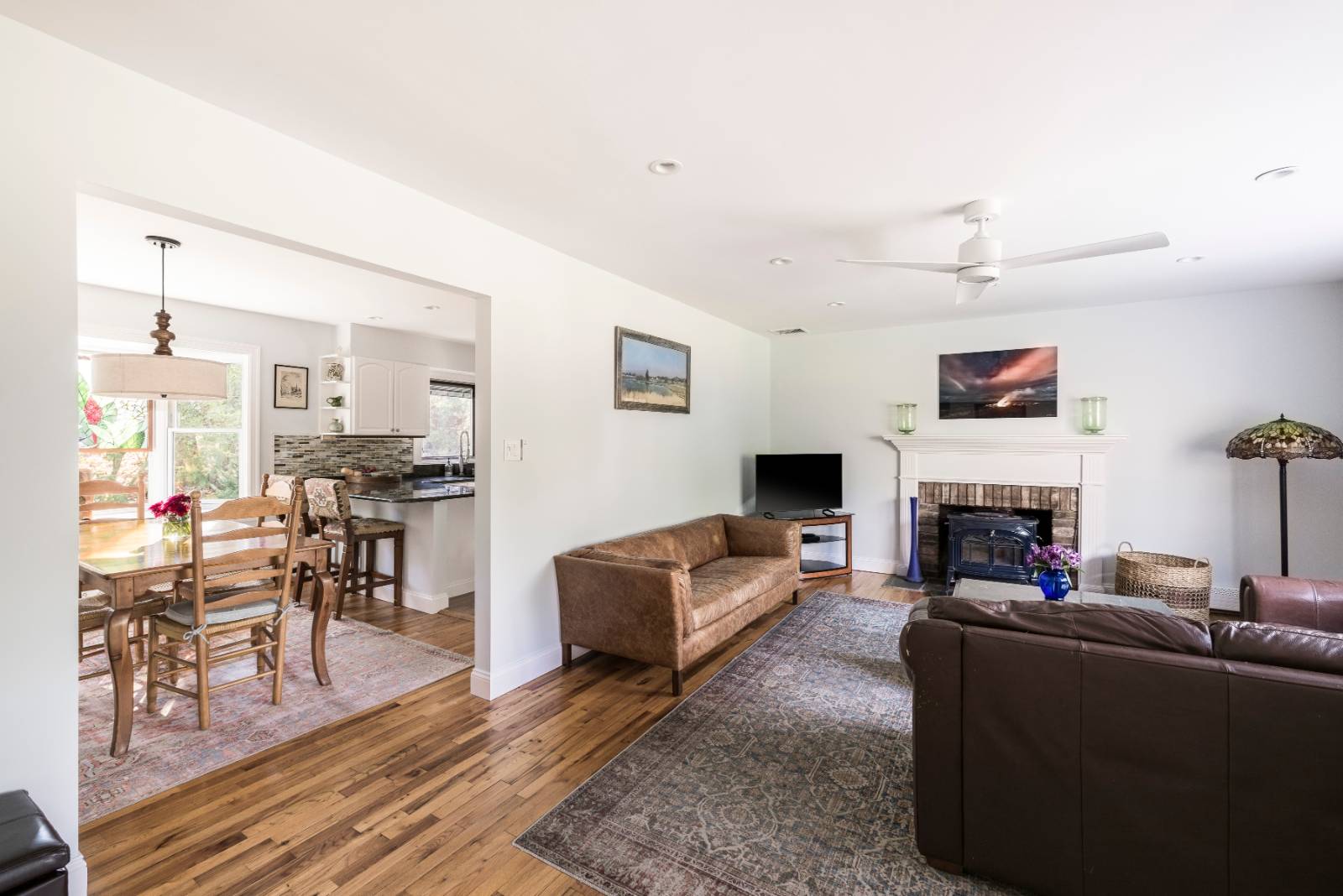 ;
;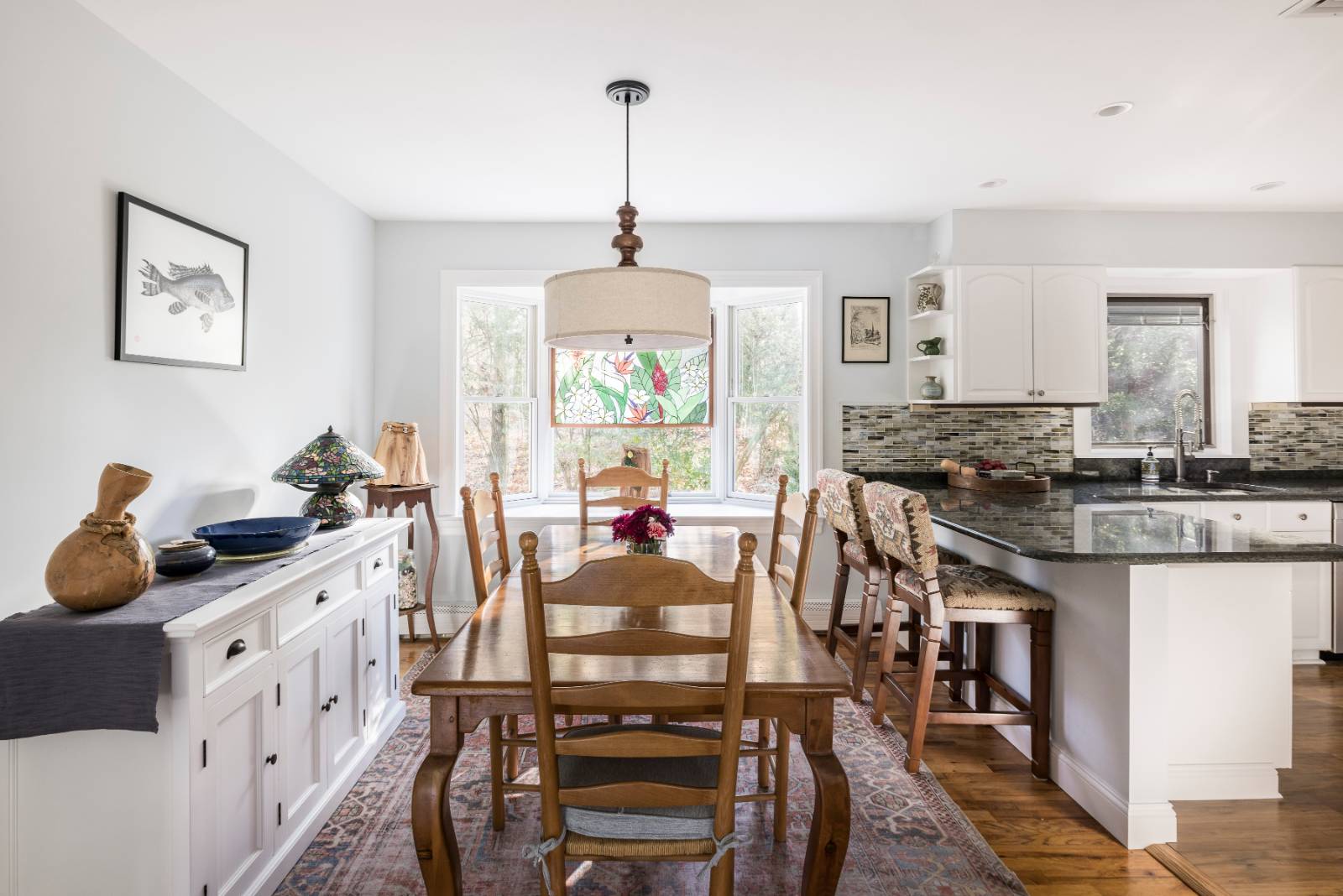 ;
;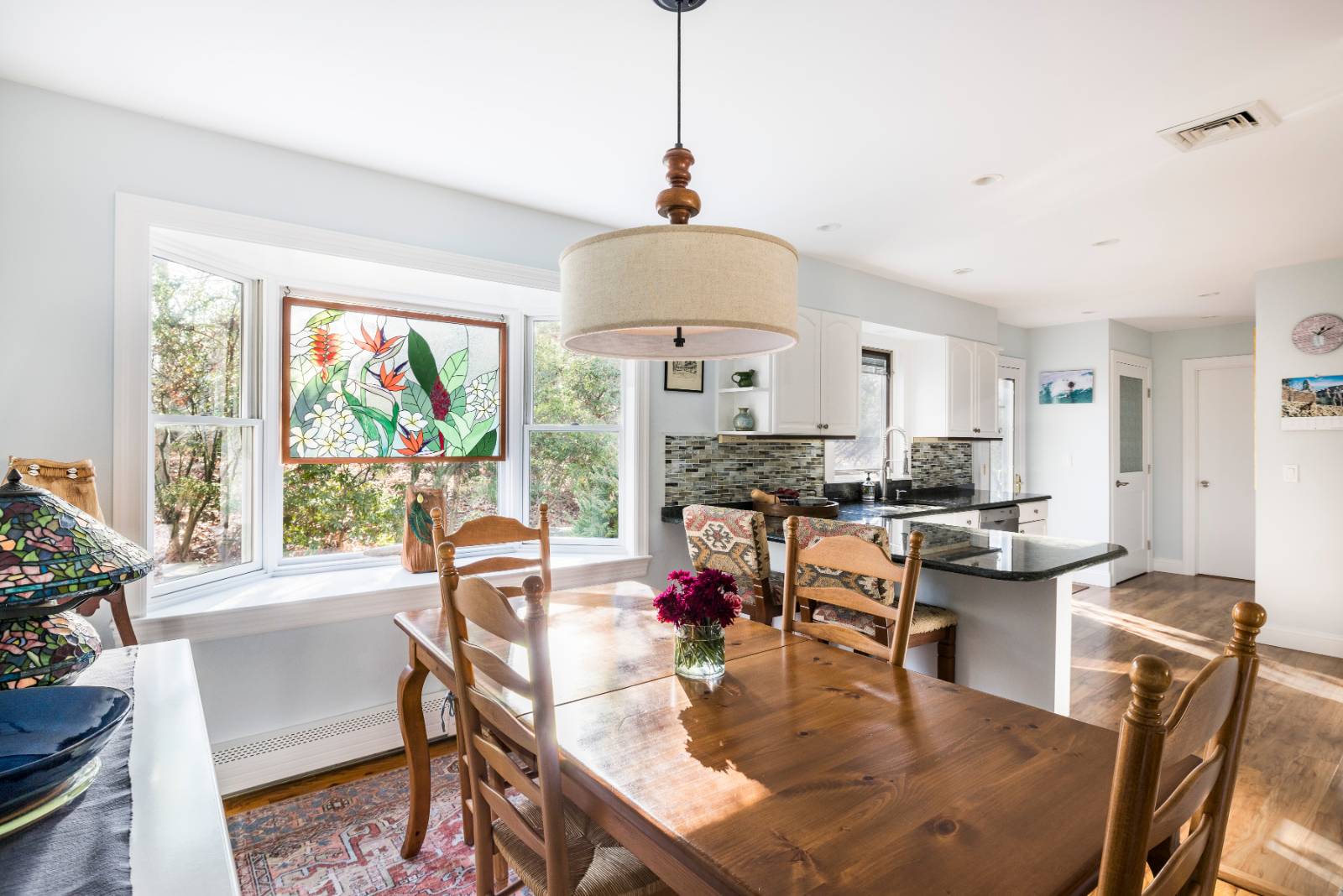 ;
;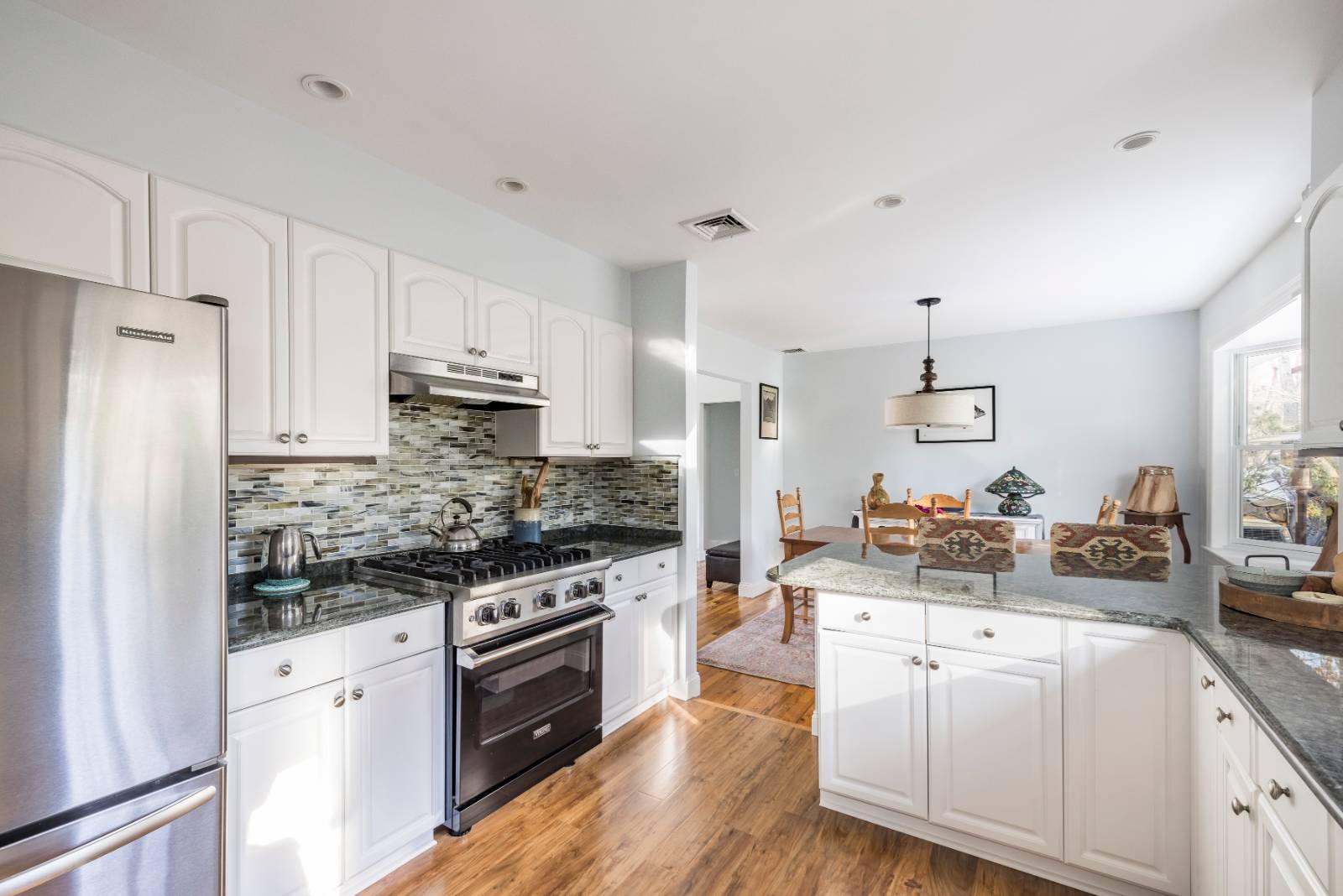 ;
;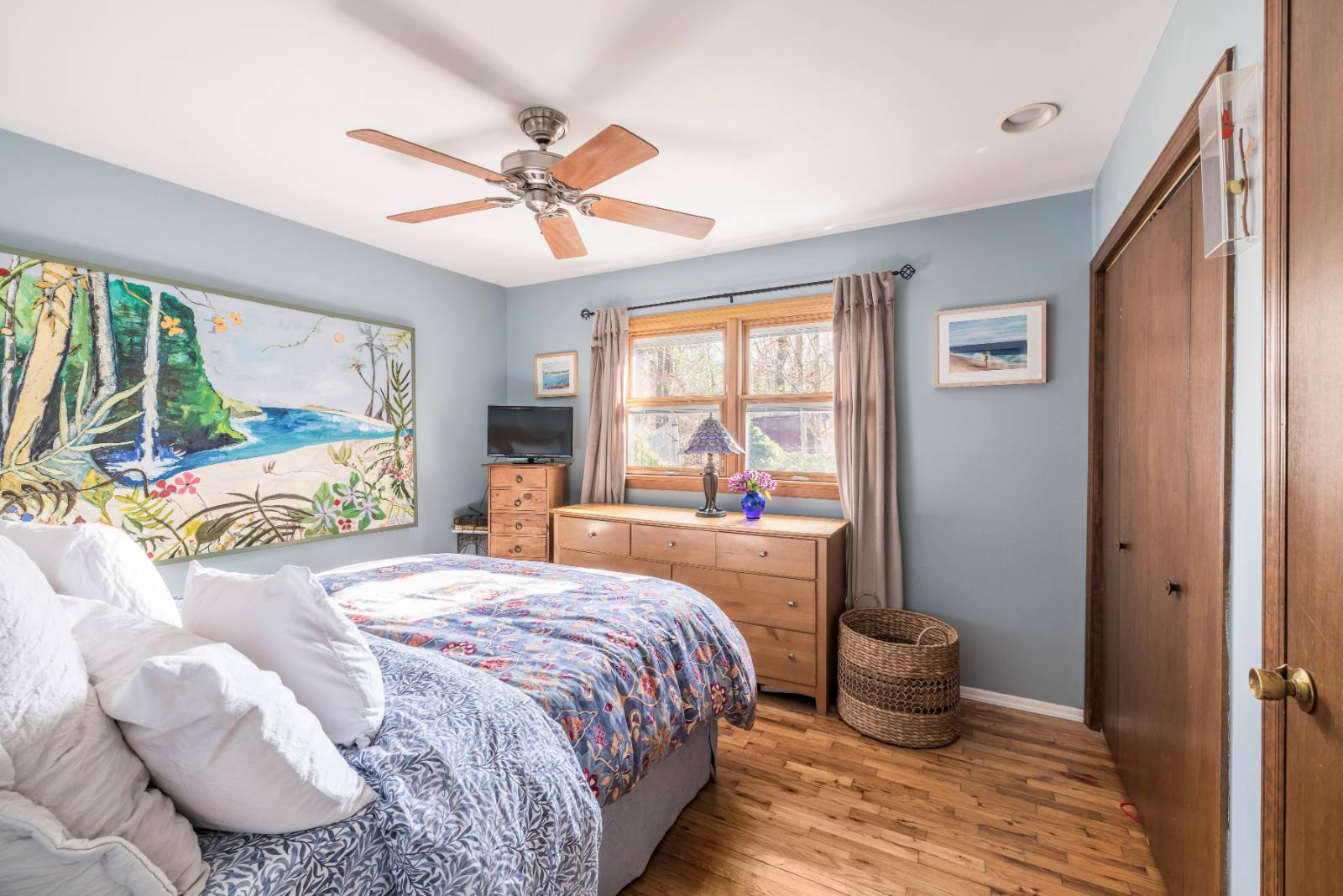 ;
;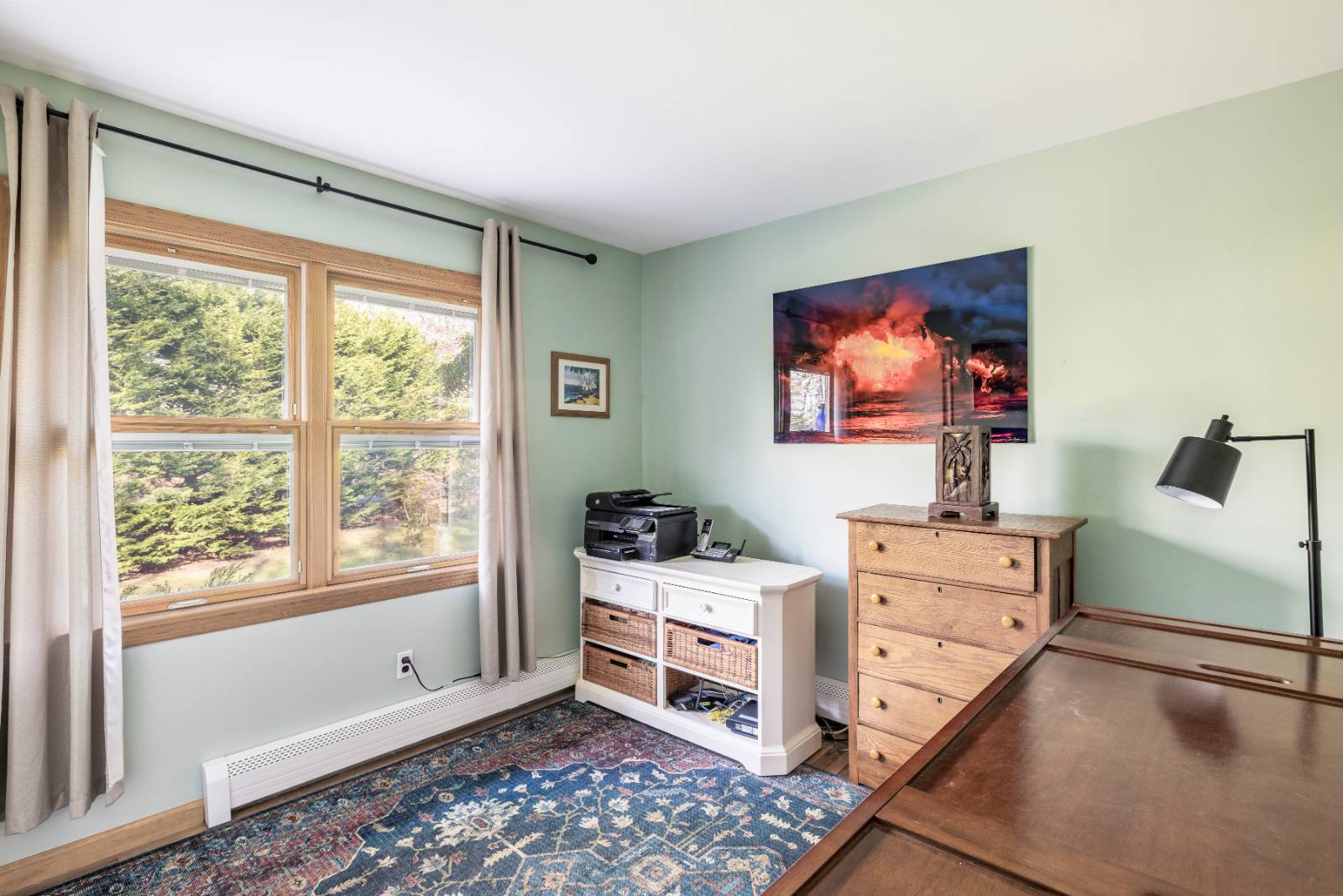 ;
;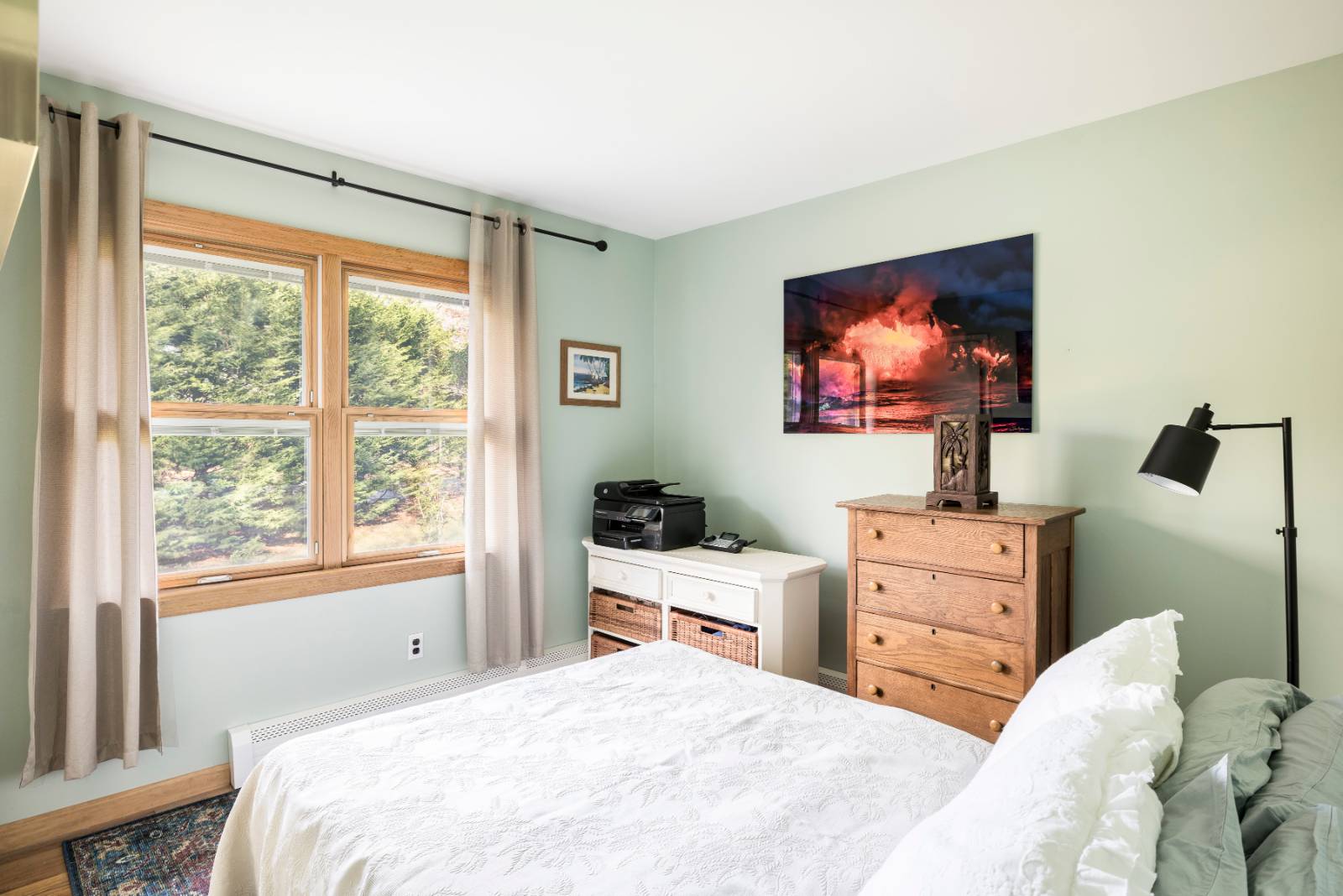 ;
;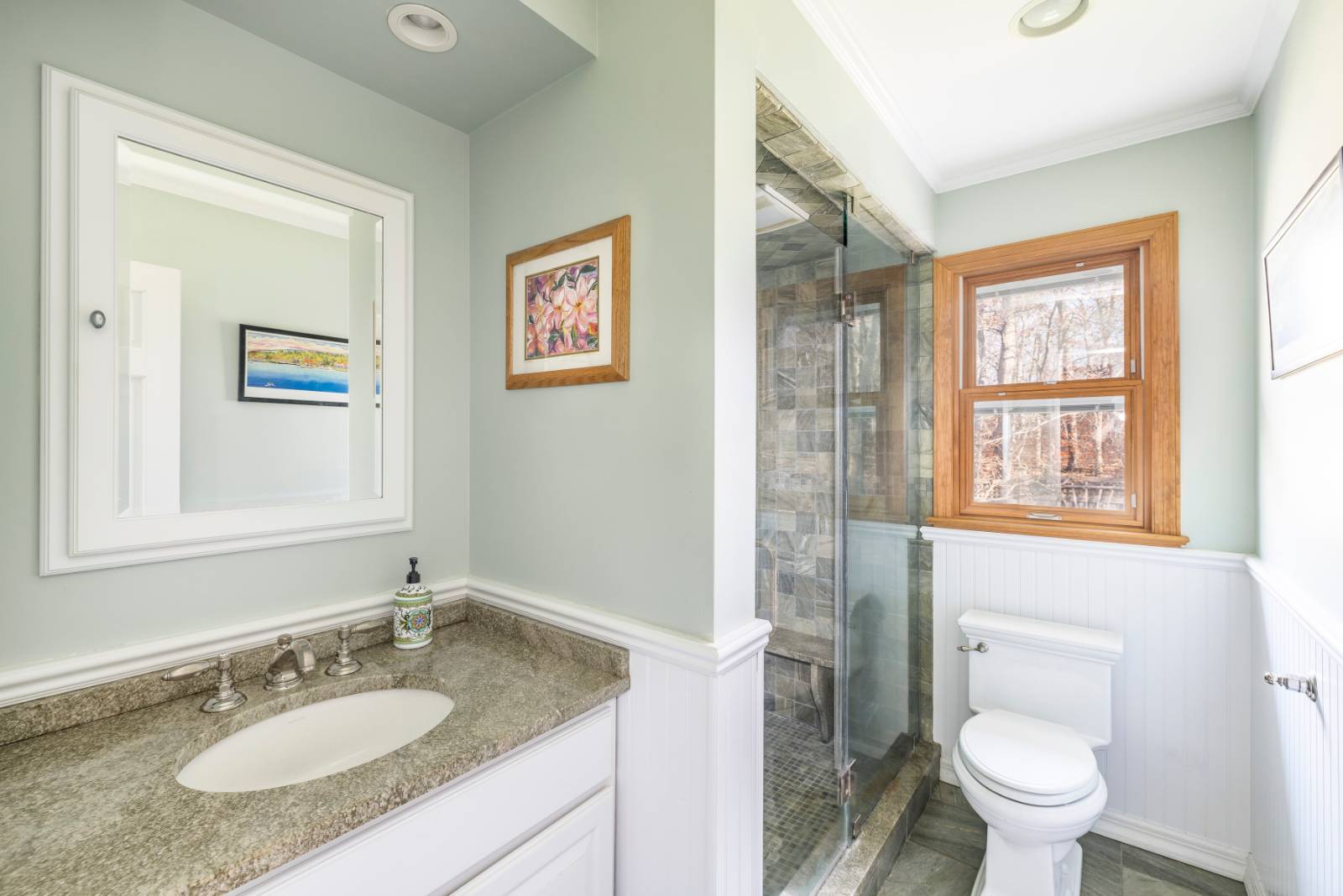 ;
;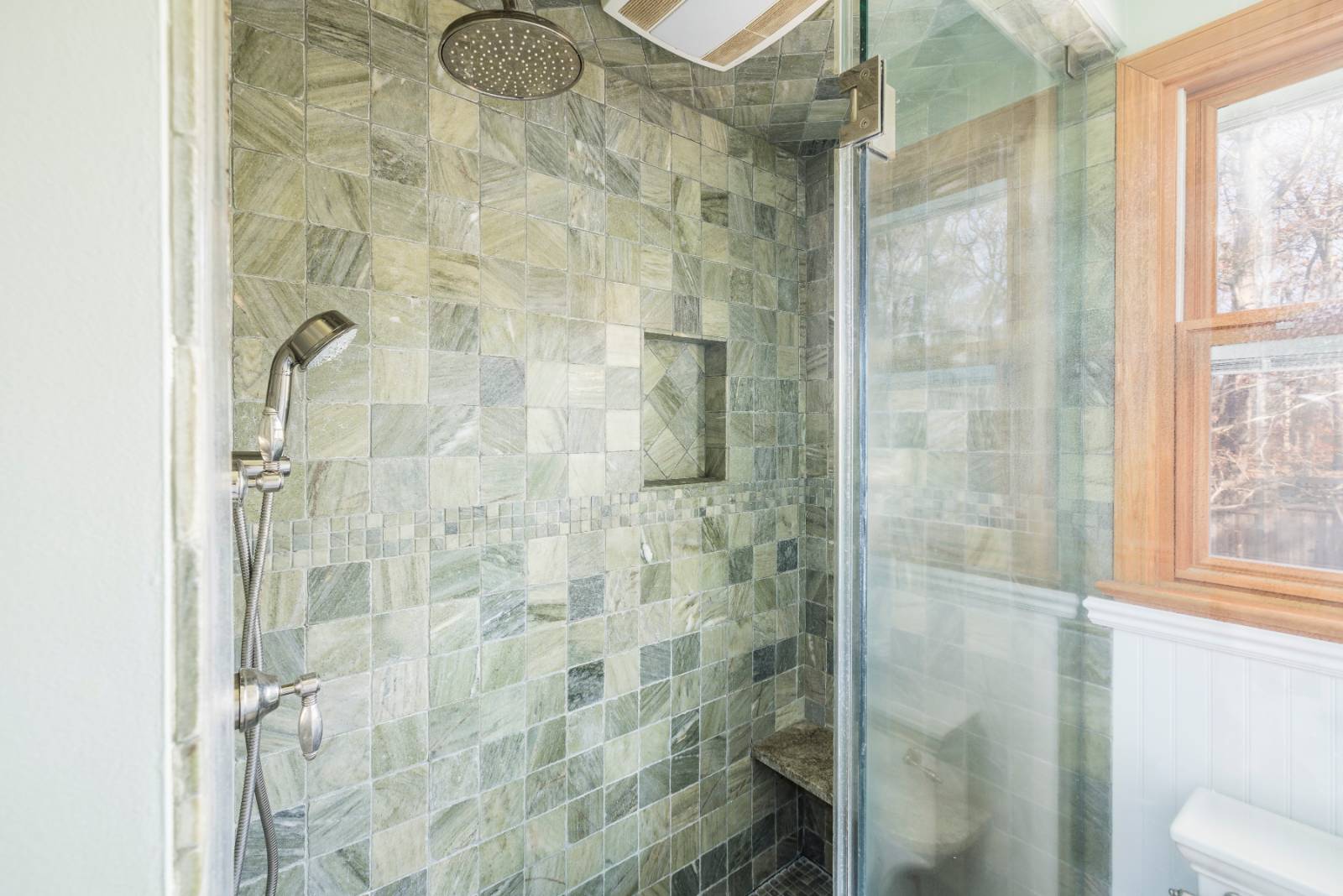 ;
;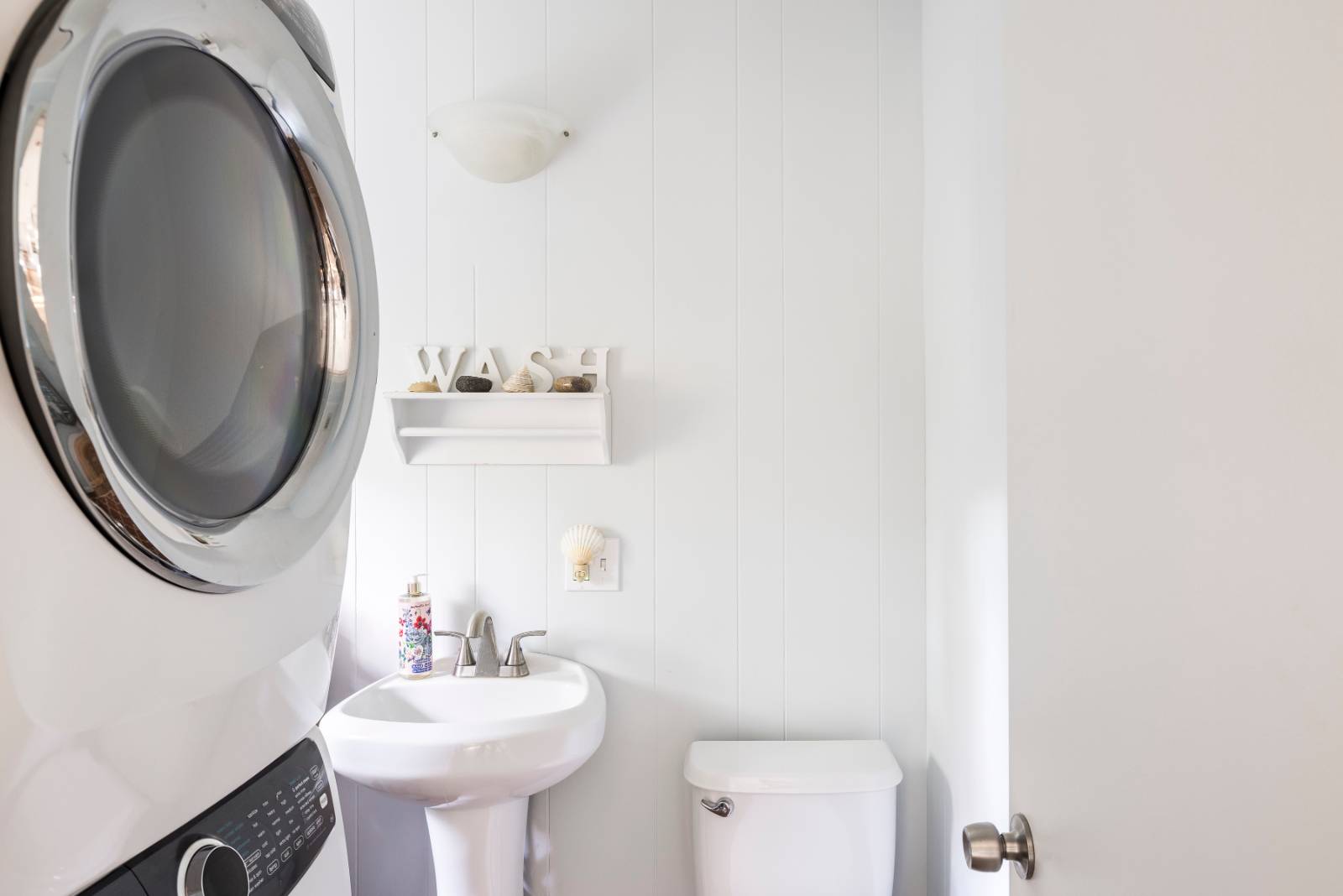 ;
;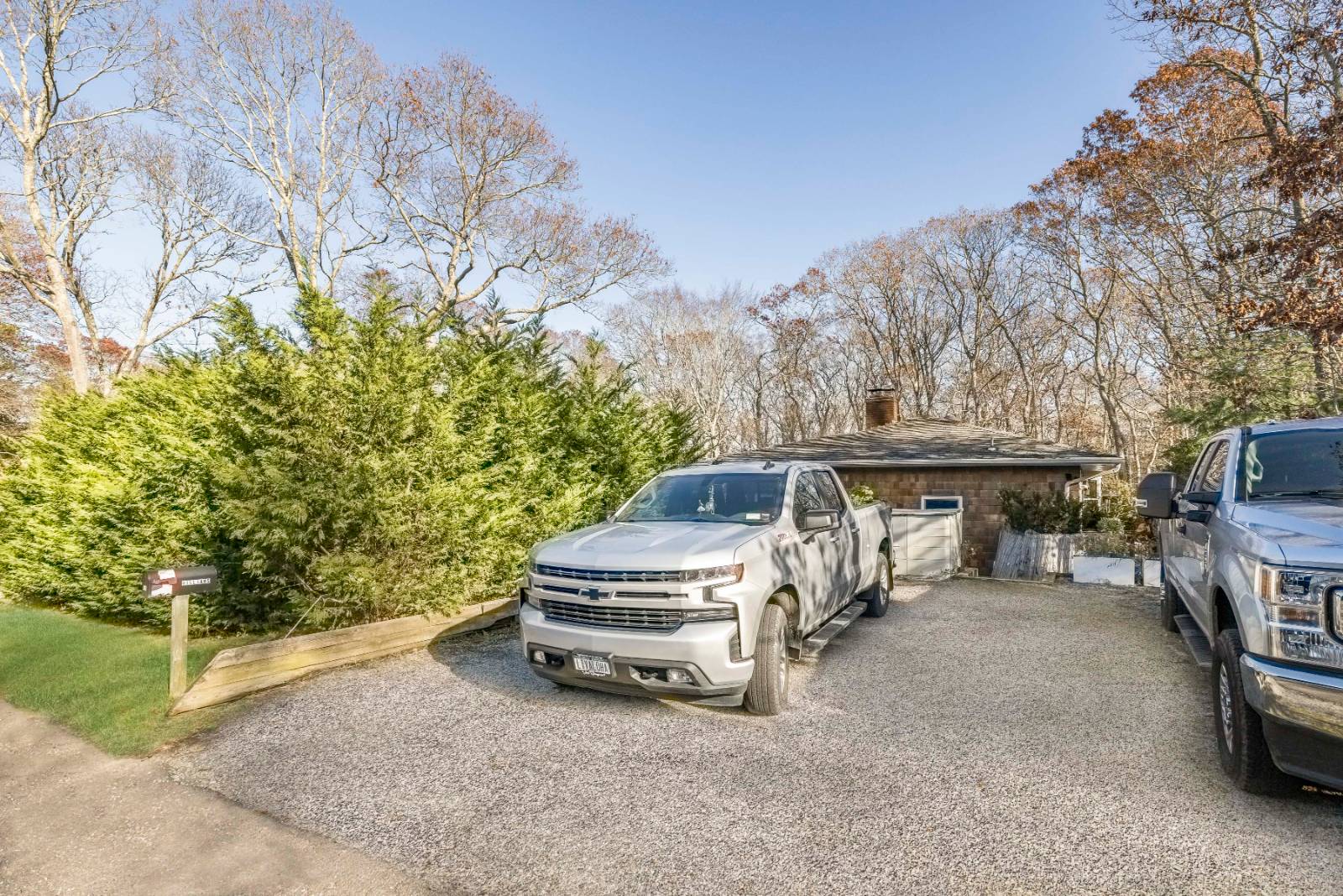 ;
;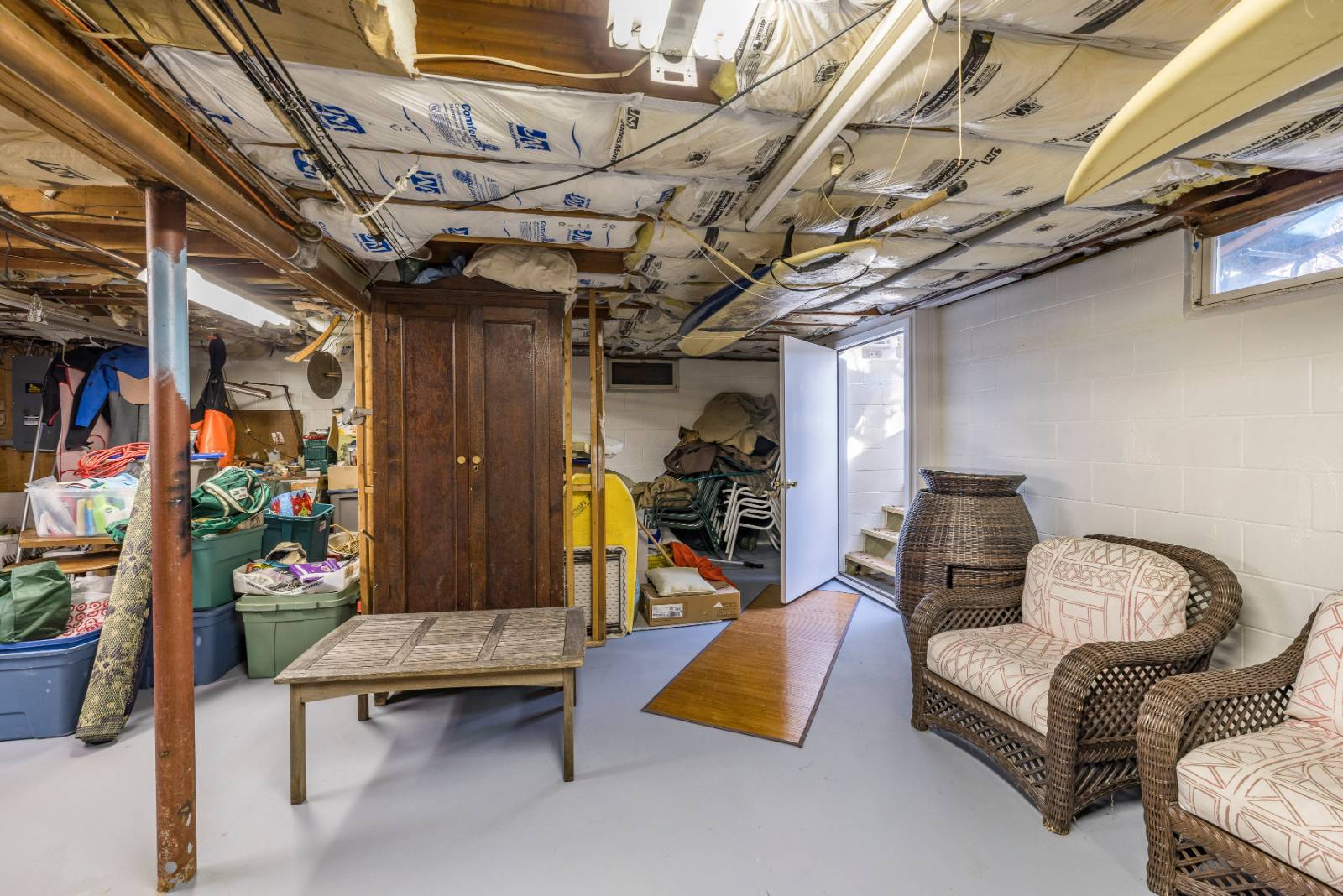 ;
;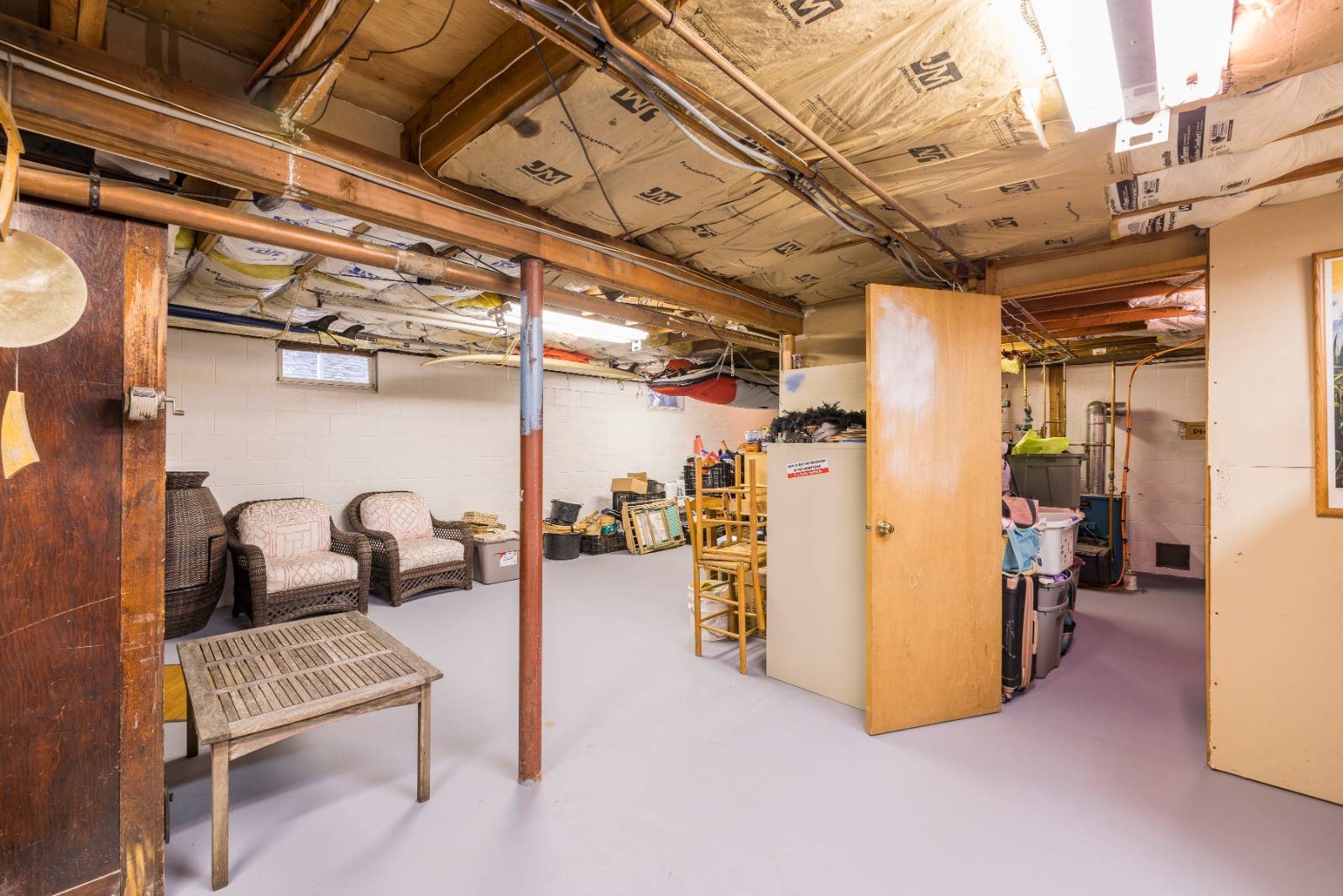 ;
;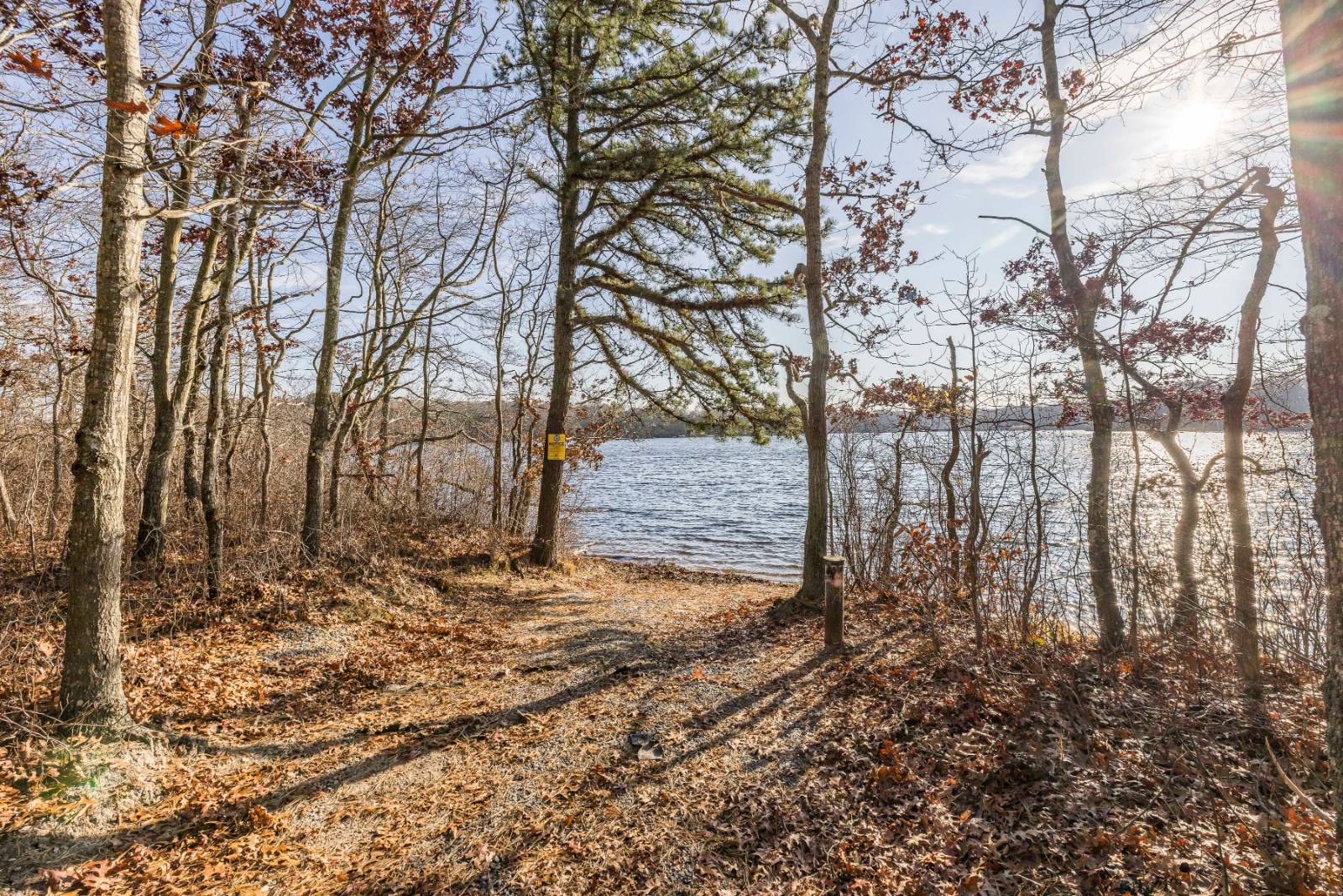 ;
;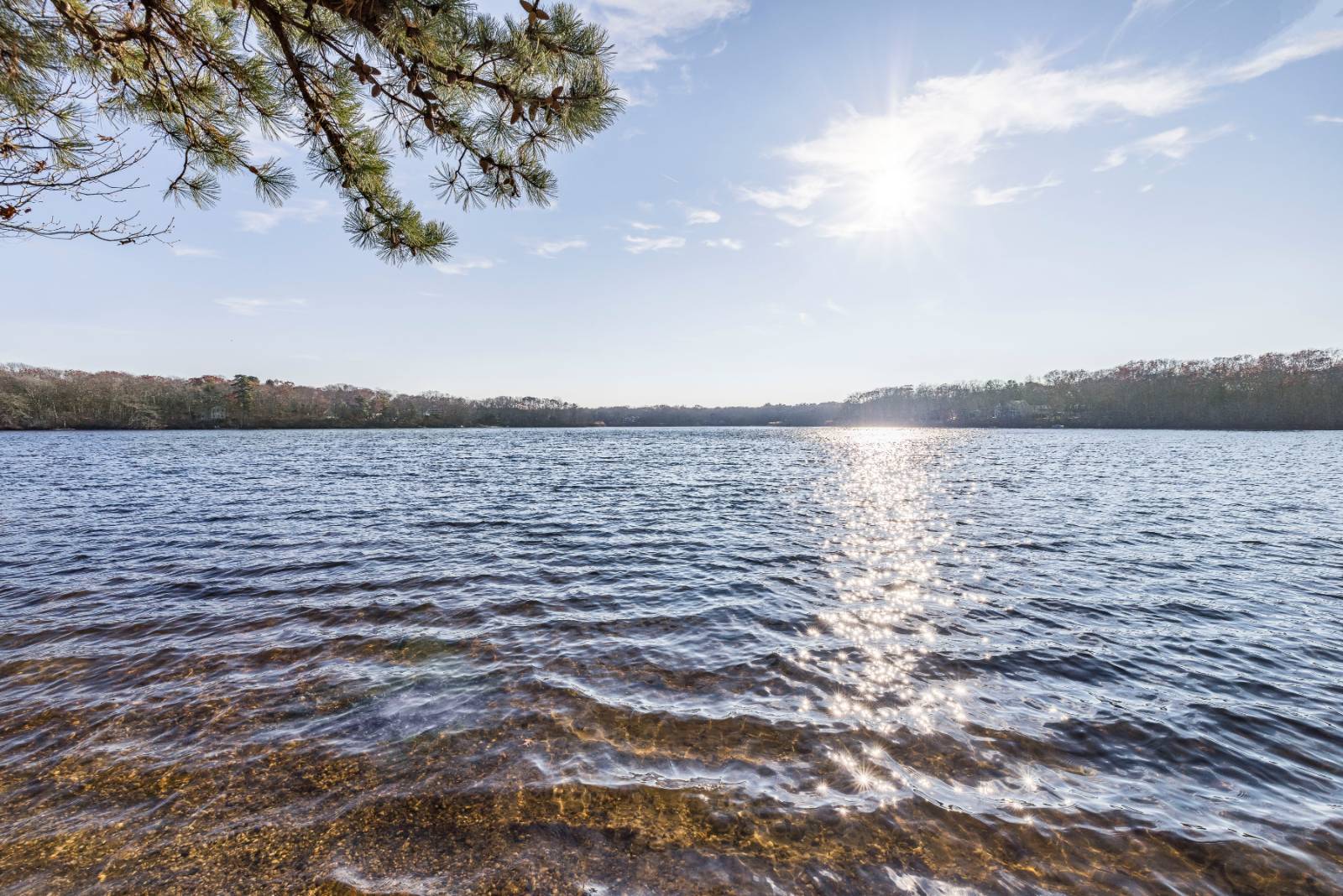 ;
;